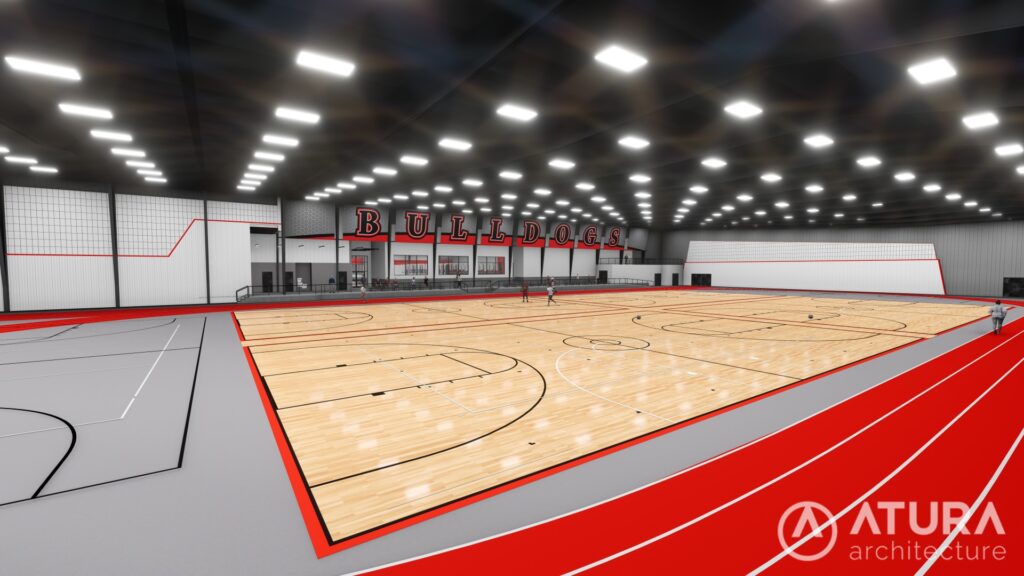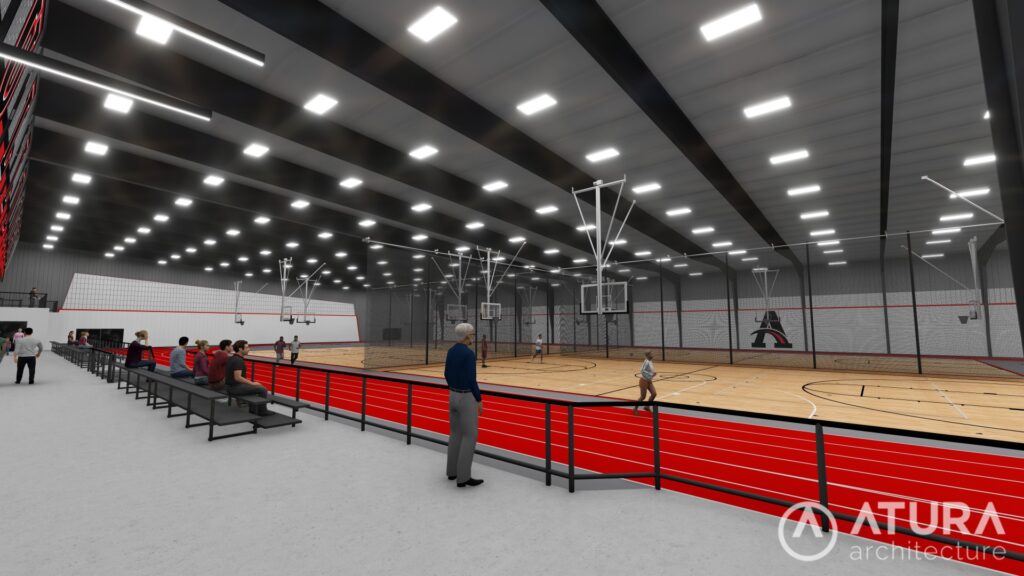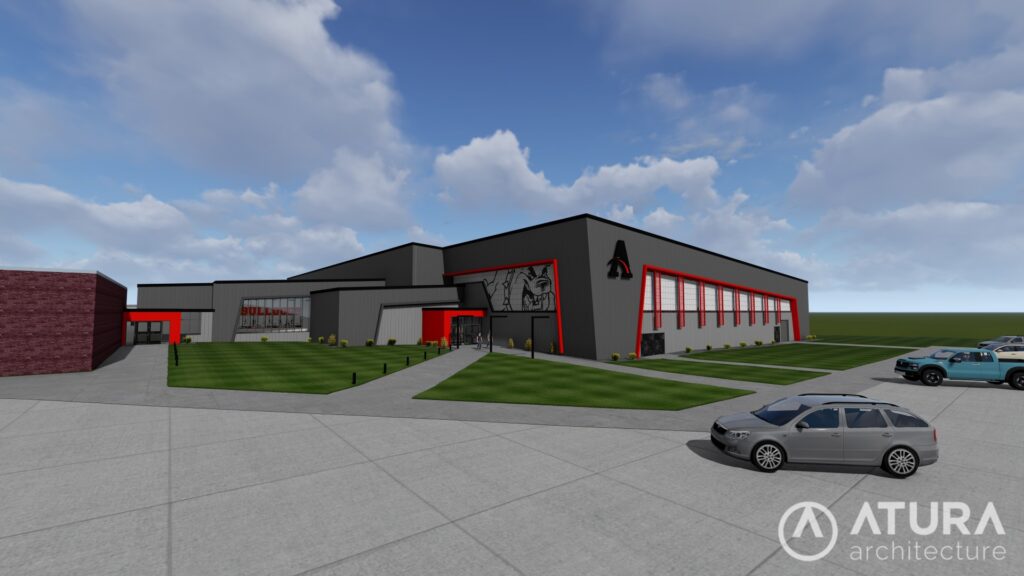–The Algona School Board got a first look at the designs for the new fieldhouse project during their meeting Monday night. Representatives from Atura Architecture in Clear Lake gave the board a presentation, featuring video images of the new facility that will house an indoor track, basketball courts, a new weight room and new wrestling rooms. Austin Piehl is a Business Development Manager for Atura, and he spoke to the board about the project and how their designs are intended to meet current and future needs for the district.

Reed Wessman is the Project’s Architect, and he told the board they will factor in the slight elevation change between the current building and the ground where the old softball field sits.
Wessman says the facility will have features designed to help eliminate congestion.

Piehl says there will be added parking with the new facility.

The current timeline calls for the project to be put out for bids in November, with construction expected to begin in the spring of 2024. If everything goes to plan, officials say the facility could be up and running by the fall of 2025.
You can check out the full video at www.youtube.com/watch?v=yjjKEcfHTPU.